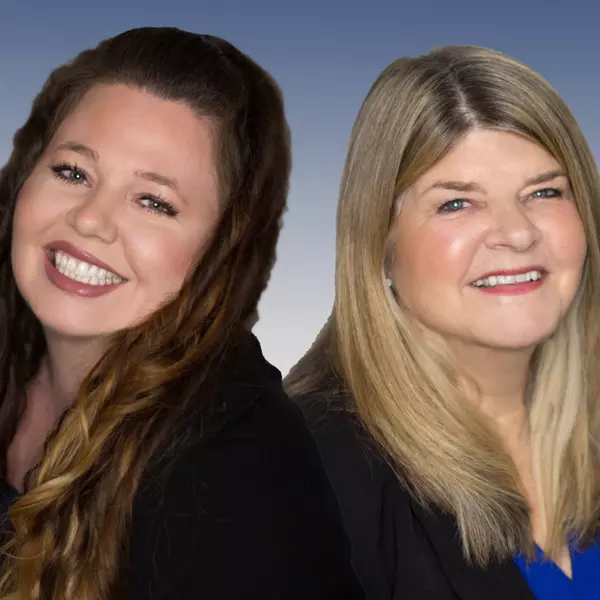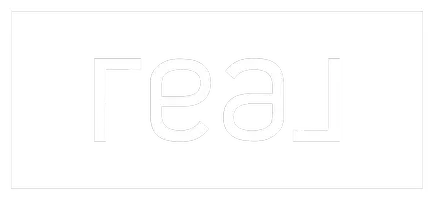Bought with Morrison House Sotheby's Intl
$970,000
$950,000
2.1%For more information regarding the value of a property, please contact us for a free consultation.
5 Beds
3.75 Baths
3,681 SqFt
SOLD DATE : 05/21/2025
Key Details
Sold Price $970,000
Property Type Single Family Home
Sub Type Single Family Residence
Listing Status Sold
Purchase Type For Sale
Square Footage 3,681 sqft
Price per Sqft $263
Subdivision Milton
MLS Listing ID 2340274
Sold Date 05/21/25
Style 12 - 2 Story
Bedrooms 5
Full Baths 2
Half Baths 2
Year Built 1980
Annual Tax Amount $9,710
Lot Size 1.000 Acres
Property Sub-Type Single Family Residence
Property Description
One-of-a-kind, multi-generational home on a full acre overflowing w/ character & custom upgrades. Two full Primary bedrooms provide an uncompromising, multi-generational opportunity that doesn't come around very often. 1st primary bedroom is on main floor w/ jetted tub, shower, private sauna and enclosed porch. 2nd Primary bedroom wing upstairs has vaulted ceilings, 3/4 bathroom, open air, loft-style living area & office. SS appliances & dbl ovens in kitchen, custom cabinets. Towering ceilings, built-ins, stunning cat-walk, wet-bar & wood accents add to the home's uniqueness. Sprawling yard enhanced by barn, greenhouse, charming playhouse/chicken coop, paths, arbors, mature trees & gardens. New roof, LVP flooring, h2o filtration system.
Location
State WA
County Pierce
Area 71 - Milton
Rooms
Basement Partially Finished
Main Level Bedrooms 2
Interior
Interior Features Bath Off Primary, Ceiling Fan(s), Dining Room, Fireplace, French Doors, Jetted Tub, Laminate, Loft, Sauna, Water Heater
Flooring Laminate, See Remarks, Vinyl Plank
Fireplaces Number 1
Fireplaces Type Electric, Gas
Fireplace true
Appliance Dishwasher(s), Disposal, Double Oven, Dryer(s), Microwave(s), Refrigerator(s), See Remarks, Stove(s)/Range(s), Washer(s)
Exterior
Exterior Feature Wood, Wood Products
Garage Spaces 2.0
Amenities Available Barn, Cable TV, Deck, Fenced-Fully, Gas Available, Green House, Outbuildings, RV Parking, Sprinkler System
View Y/N Yes
View Territorial
Roof Type Composition,See Remarks
Garage Yes
Building
Lot Description Paved
Story Two
Sewer Sewer Connected
Water Public, See Remarks
New Construction No
Schools
Elementary Schools Hedden Elem
Middle Schools Surprise Lake Mid
High Schools Fife High
School District Fife
Others
Senior Community No
Acceptable Financing Cash Out, Conventional, FHA, VA Loan
Listing Terms Cash Out, Conventional, FHA, VA Loan
Read Less Info
Want to know what your home might be worth? Contact us for a FREE valuation!

Our team is ready to help you sell your home for the highest possible price ASAP

"Three Trees" icon indicates a listing provided courtesy of NWMLS.

