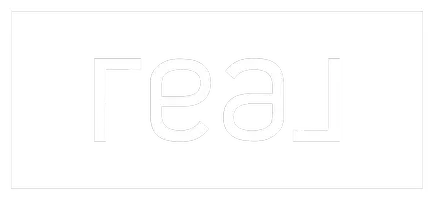
4 Beds
2.5 Baths
2,266 SqFt
4 Beds
2.5 Baths
2,266 SqFt
Open House
Sat Nov 22, 11:00am - 1:00pm
Key Details
Property Type Condo
Sub Type Condominium
Listing Status Pending
Purchase Type For Sale
Square Footage 2,266 sqft
Price per Sqft $297
Subdivision Kent
MLS Listing ID 2452147
Style 31 - Condo (2 Levels)
Bedrooms 4
Full Baths 2
Half Baths 1
HOA Fees $473/qua
Year Built 2002
Annual Tax Amount $6,425
Property Sub-Type Condominium
Property Description
Location
State WA
County King
Area 120 - Des Moines/Redondo
Interior
Interior Features Cooking-Electric, Dryer-Electric, Fireplace, Ice Maker, Insulated Windows, Sprinkler System, Vaulted Ceiling(s), Walk-In Closet(s), Washer, Water Heater
Flooring Laminate, Vinyl Plank, Carpet
Fireplaces Number 1
Fireplaces Type Gas
Fireplace true
Appliance Dishwasher(s), Disposal, Dryer(s), Microwave(s), Refrigerator(s), Stove(s)/Range(s), Washer(s)
Exterior
Exterior Feature Metal/Vinyl
Garage Spaces 2.0
View Y/N No
Roof Type Composition
Garage Yes
Building
Lot Description Adjacent to Public Land, Corner Lot, Cul-De-Sac
Dwelling Type Attached
Story Two
Architectural Style Traditional
New Construction No
Schools
Elementary Schools Buyer To Verify
Middle Schools Buyer To Verify
High Schools Buyer To Verify
School District Kent
Others
HOA Fee Include Common Area Maintenance,Road Maintenance
Senior Community No
Acceptable Financing Cash Out, Conventional
Listing Terms Cash Out, Conventional
Virtual Tour https://my.matterport.com/show/?m=7QU6GYjbkqK&mls=1








