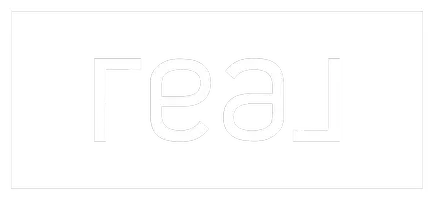
4 Beds
2.5 Baths
2,963 SqFt
4 Beds
2.5 Baths
2,963 SqFt
Open House
Sat Oct 18, 1:00pm - 3:00pm
Sun Oct 19, 1:00pm - 3:00pm
Key Details
Property Type Single Family Home
Sub Type Single Family Residence
Listing Status Active
Purchase Type For Sale
Square Footage 2,963 sqft
Price per Sqft $298
Subdivision East Hill
MLS Listing ID 2444542
Style 12 - 2 Story
Bedrooms 4
Full Baths 2
Half Baths 1
HOA Fees $300/ann
Year Built 2006
Annual Tax Amount $8,249
Lot Size 5,792 Sqft
Property Sub-Type Single Family Residence
Property Description
Location
State WA
County King
Area 330 - Kent
Rooms
Basement None
Interior
Interior Features Bath Off Primary, Ceiling Fan(s), Double Pane/Storm Window, Dining Room, Fireplace, French Doors, High Tech Cabling, Loft, Vaulted Ceiling(s), Walk-In Closet(s), Walk-In Pantry, Water Heater
Flooring Hardwood, Vinyl
Fireplaces Number 1
Fireplaces Type Gas
Fireplace true
Appliance Dishwasher(s), Disposal, Dryer(s), Microwave(s), Refrigerator(s), Stove(s)/Range(s), Washer(s)
Exterior
Exterior Feature Cement/Concrete, Wood, Wood Products
Garage Spaces 3.0
Community Features CCRs
Amenities Available Cable TV, Deck, Fenced-Fully, Gas Available, High Speed Internet, Patio
View Y/N Yes
View Territorial
Roof Type Composition
Garage Yes
Building
Lot Description Corner Lot, Cul-De-Sac, Curbs, Dead End Street, Paved, Sidewalk
Story Two
Sewer Sewer Connected
Water Public
New Construction No
Schools
Elementary Schools Martin Sortun Elem
Middle Schools Meridian Jnr High
High Schools Kentwood High
School District Kent
Others
Senior Community No
Acceptable Financing Cash Out, Conventional, FHA, State Bond, VA Loan
Listing Terms Cash Out, Conventional, FHA, State Bond, VA Loan
Virtual Tour https://my.matterport.com/show/?m=fJVzyj3FQLY&mls=1








