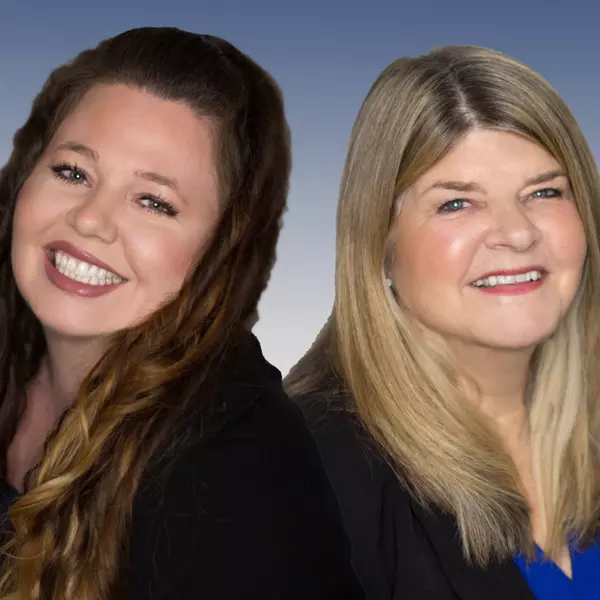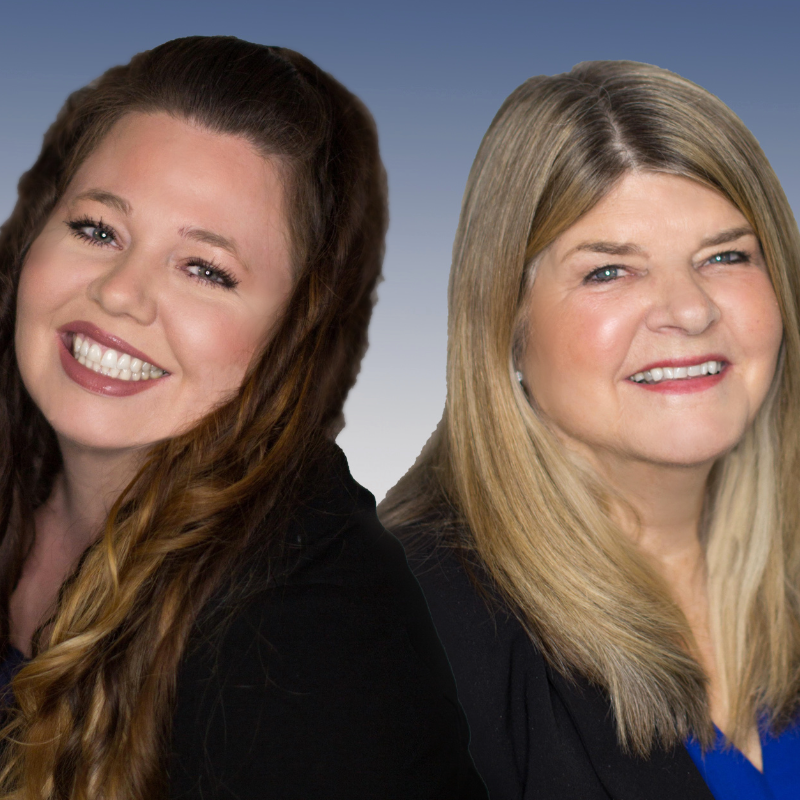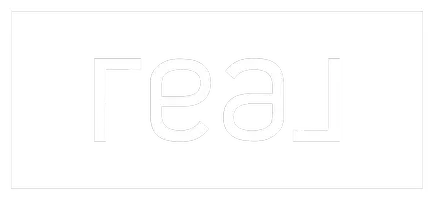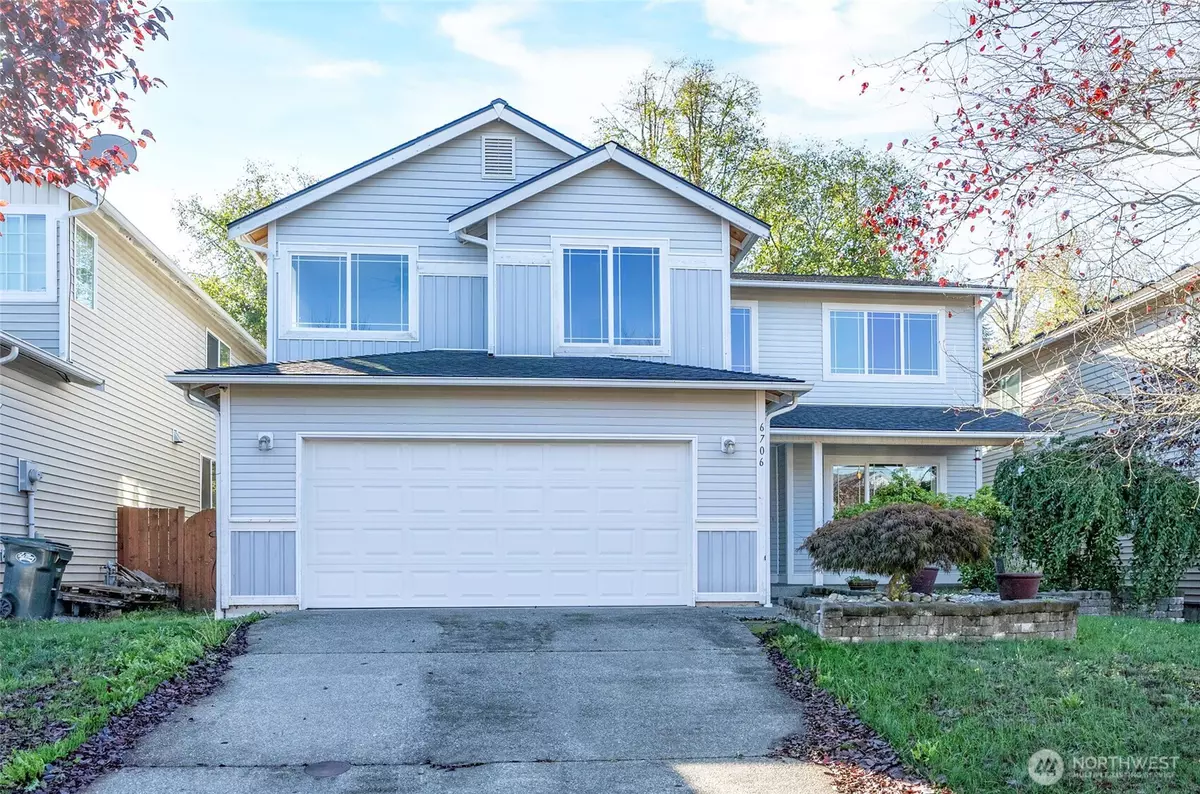
4 Beds
2.5 Baths
2,852 SqFt
4 Beds
2.5 Baths
2,852 SqFt
Key Details
Property Type Single Family Home
Sub Type Single Family Residence
Listing Status Active
Purchase Type For Sale
Square Footage 2,852 sqft
Price per Sqft $210
Subdivision Puyallup
MLS Listing ID 2442088
Style 12 - 2 Story
Bedrooms 4
Full Baths 2
Half Baths 1
HOA Fees $465/ann
Year Built 2003
Annual Tax Amount $955
Lot Size 4,909 Sqft
Property Sub-Type Single Family Residence
Property Description
Location
State WA
County Pierce
Area 87 - Puyallup
Rooms
Basement None
Interior
Interior Features Bath Off Primary, Ceiling Fan(s), Double Pane/Storm Window, Dining Room, Fireplace, French Doors, Loft, Vaulted Ceiling(s), Walk-In Closet(s)
Flooring Bamboo/Cork, Ceramic Tile, Vinyl
Fireplaces Number 1
Fireplaces Type Gas
Fireplace true
Appliance Dishwasher(s), Disposal, Dryer(s), Microwave(s), Refrigerator(s), Stove(s)/Range(s), Washer(s)
Exterior
Exterior Feature Metal/Vinyl
Garage Spaces 2.0
Community Features CCRs, Playground
Amenities Available Deck, Fenced-Fully
View Y/N No
Roof Type Composition
Garage Yes
Building
Lot Description Paved, Sidewalk
Story Two
Sewer Sewer Connected
Water Public
New Construction No
Schools
Elementary Schools Naches Trail Elem
Middle Schools Spanaway Jnr High
High Schools Spanaway Lake High
School District Bethel
Others
Senior Community No
Acceptable Financing Cash Out, Conventional, FHA, VA Loan
Listing Terms Cash Out, Conventional, FHA, VA Loan
Virtual Tour https://myre.io/0ypVSd1XyfDg








