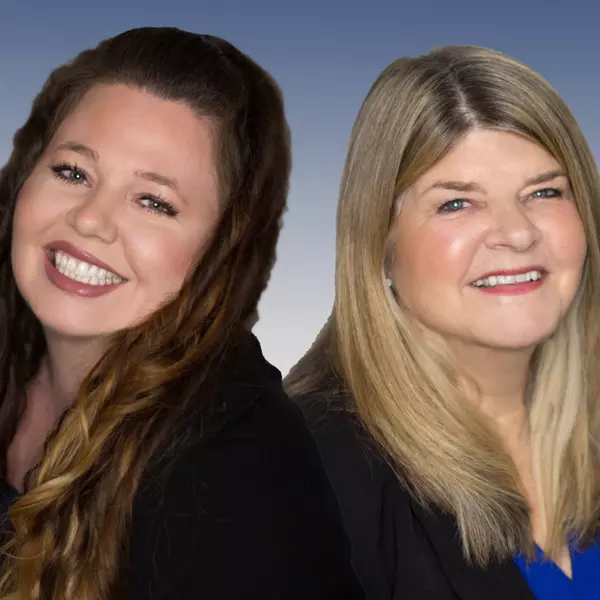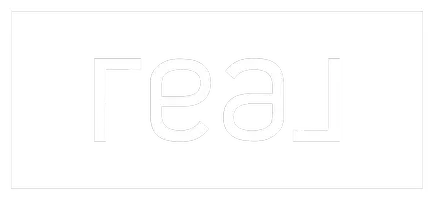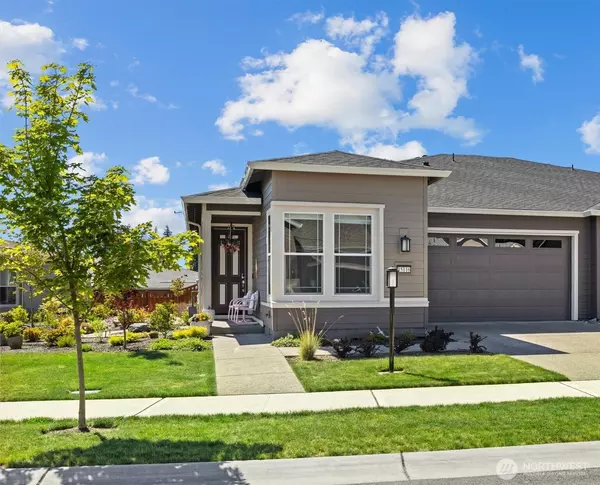
2 Beds
1.75 Baths
1,543 SqFt
2 Beds
1.75 Baths
1,543 SqFt
Key Details
Property Type Single Family Home
Sub Type Single Family Residence
Listing Status Active
Purchase Type For Sale
Square Footage 1,543 sqft
Price per Sqft $415
Subdivision Tehaleh
MLS Listing ID 2444165
Style 10 - 1 Story
Bedrooms 2
Full Baths 1
HOA Fees $389/mo
Year Built 2022
Annual Tax Amount $4,714
Lot Size 7,062 Sqft
Lot Dimensions 7062 Sq Ft
Property Sub-Type Single Family Residence
Property Description
Location
State WA
County Pierce
Area 109 - Lake Tapps/Bonney Lake
Rooms
Basement None
Main Level Bedrooms 2
Interior
Interior Features Bath Off Primary, Double Pane/Storm Window, Dining Room, Sprinkler System, Walk-In Closet(s), Water Heater
Flooring Ceramic Tile, Laminate
Fireplace false
Appliance Dishwasher(s), Disposal, Dryer(s), Microwave(s), Refrigerator(s), Stove(s)/Range(s), Washer(s)
Exterior
Exterior Feature Cement Planked, Stone, Wood
Garage Spaces 2.0
Community Features Age Restriction, Athletic Court, CCRs, Club House, Park, Playground, Trail(s)
View Y/N Yes
View Mountain(s)
Roof Type Composition
Garage Yes
Building
Lot Description Curbs, Paved, Sidewalk
Story One
Builder Name Shea Homes
Sewer Sewer Connected
Water Public
New Construction No
Schools
Elementary Schools Buyer To Verify
Middle Schools Buyer To Verify
High Schools Buyer To Verify
School District Orting
Others
HOA Fee Include Common Area Maintenance,Lawn Service,See Remarks
Senior Community Yes
Acceptable Financing Assumable, Cash Out, Conventional, VA Loan
Listing Terms Assumable, Cash Out, Conventional, VA Loan








