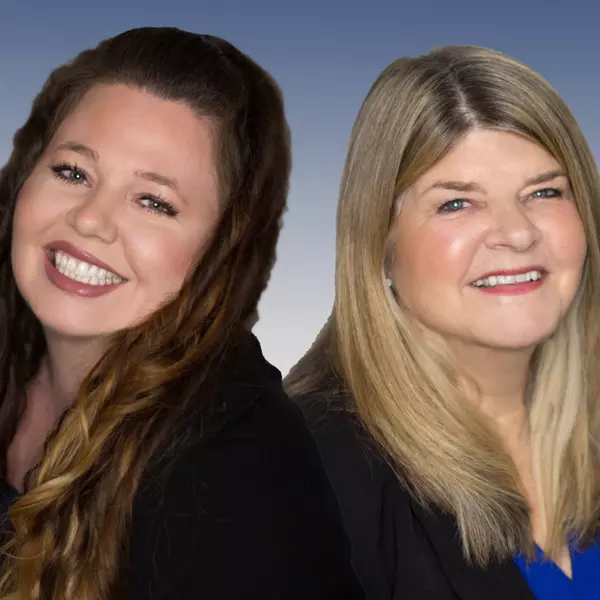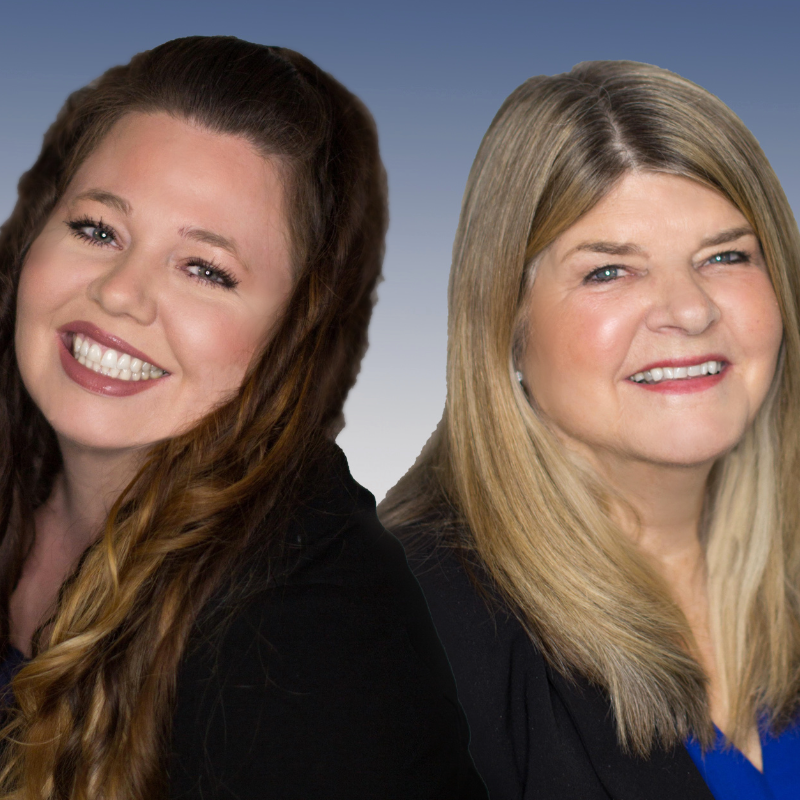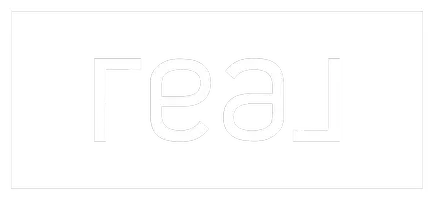
4 Beds
2.5 Baths
2,869 SqFt
4 Beds
2.5 Baths
2,869 SqFt
Key Details
Property Type Single Family Home
Sub Type Single Family Residence
Listing Status Active
Purchase Type For Sale
Square Footage 2,869 sqft
Price per Sqft $226
Subdivision Kennewick
MLS Listing ID 2438850
Style 12 - 2 Story
Bedrooms 4
Full Baths 2
Half Baths 1
HOA Fees $390/ann
Year Built 1996
Annual Tax Amount $2,268
Lot Size 0.260 Acres
Property Sub-Type Single Family Residence
Property Description
Location
State WA
County Benton
Area 244 - Benton County
Rooms
Basement None
Interior
Interior Features Bath Off Primary, Ceiling Fan(s), Double Pane/Storm Window, Dining Room, French Doors, Skylight(s), Vaulted Ceiling(s), Walk-In Closet(s), Walk-In Pantry, Water Heater
Flooring Ceramic Tile, Vinyl, Carpet
Fireplaces Type Gas
Fireplace false
Appliance Dishwasher(s), Disposal, Dryer(s), Microwave(s), Refrigerator(s), Stove(s)/Range(s), Washer(s)
Exterior
Exterior Feature Brick, See Remarks, Wood Products
Garage Spaces 3.0
Community Features Athletic Court, CCRs, Club House, Golf, Playground, Trail(s)
Amenities Available Deck, Sprinkler System
View Y/N Yes
View Golf Course
Roof Type Composition
Garage Yes
Building
Lot Description Curbs, Paved, Sidewalk
Story Two
Builder Name Henderson Homes
Sewer Sewer Connected
Water Public
Architectural Style Traditional
New Construction No
Schools
School District Kennewick
Others
Senior Community No
Acceptable Financing Cash Out, Conventional, FHA, VA Loan
Listing Terms Cash Out, Conventional, FHA, VA Loan








