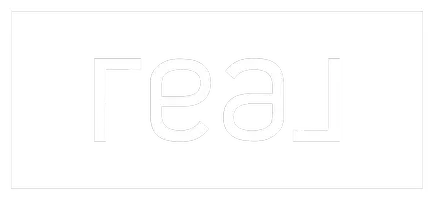4 Beds
2.75 Baths
3,260 SqFt
4 Beds
2.75 Baths
3,260 SqFt
Open House
Sat Sep 06, 11:00am - 1:00pm
Sun Sep 07, 1:00pm - 3:00pm
Key Details
Property Type Single Family Home
Sub Type Single Family Residence
Listing Status Active
Purchase Type For Sale
Square Footage 3,260 sqft
Price per Sqft $337
Subdivision Tiger Mountain
MLS Listing ID 2427922
Style 18 - 2 Stories w/Bsmnt
Bedrooms 4
Full Baths 2
Year Built 1972
Annual Tax Amount $9,505
Lot Size 0.751 Acres
Property Sub-Type Single Family Residence
Property Description
Location
State WA
County King
Area 500 - East Side/South Of I-90
Rooms
Basement Partially Finished
Main Level Bedrooms 1
Interior
Interior Features Bath Off Primary, Ceiling Fan(s), Double Pane/Storm Window, Dining Room, Fireplace, Fireplace (Primary Bedroom), French Doors, Vaulted Ceiling(s), Walk-In Closet(s), Water Heater, Wired for Generator
Flooring Ceramic Tile, Vinyl Plank, Carpet
Fireplaces Number 3
Fireplaces Type Gas, Wood Burning
Fireplace true
Appliance Dishwasher(s), Dryer(s), Microwave(s), Refrigerator(s), Stove(s)/Range(s), Washer(s)
Exterior
Exterior Feature Wood
Community Features Trail(s)
Amenities Available Cable TV, Deck, Electric Car Charging, Fenced-Partially, Gas Available, High Speed Internet, RV Parking
View Y/N No
Roof Type Composition
Building
Lot Description Dead End Street, Paved
Story Two
Sewer Septic Tank
Water Public
New Construction No
Schools
Elementary Schools Maple Hills Elem
Middle Schools Maywood Mid
High Schools Liberty Snr High
School District Issaquah
Others
Senior Community No
Acceptable Financing Cash Out, Conventional, VA Loan
Listing Terms Cash Out, Conventional, VA Loan







