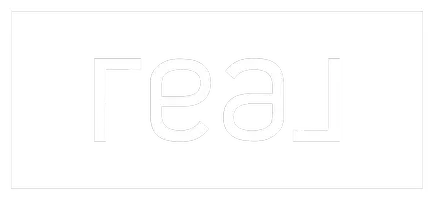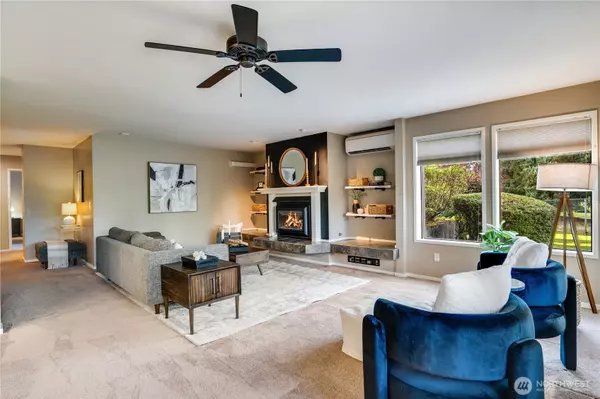2 Beds
1.75 Baths
1,810 SqFt
2 Beds
1.75 Baths
1,810 SqFt
Open House
Tue Sep 02, 10:00am - 1:00pm
Key Details
Property Type Condo
Sub Type Condominium
Listing Status Active
Purchase Type For Sale
Square Footage 1,810 sqft
Price per Sqft $276
Subdivision Tacoma
MLS Listing ID 2425200
Style 30 - Condo (1 Level)
Bedrooms 2
Full Baths 1
HOA Fees $900/mo
Year Built 1981
Annual Tax Amount $5,492
Lot Size 4,444 Sqft
Property Sub-Type Condominium
Property Description
Location
State WA
County Pierce
Area 30 - Central Tacoma
Rooms
Main Level Bedrooms 2
Interior
Interior Features Cooking-Electric, Dryer-Electric, End Unit, Fireplace, Ground Floor, Ice Maker, Insulated Windows, Primary Bathroom, Walk-In Closet(s), Washer
Flooring Ceramic Tile, Carpet
Fireplaces Number 1
Fireplaces Type Gas
Fireplace true
Appliance Dishwasher(s), Disposal, Dryer(s), Microwave(s), Refrigerator(s), Stove(s)/Range(s), Washer(s)
Exterior
Exterior Feature Metal/Vinyl
Community Features Elevator, Gated, Golf, High Speed Int Avail, Lobby Entrance
View Y/N Yes
View Golf Course, Mountain(s)
Roof Type Flat,Torch Down
Garage Yes
Building
Lot Description Cul-De-Sac, Curbs, Open Space, Paved
Dwelling Type Attached
Story One
New Construction No
Schools
School District Tacoma
Others
HOA Fee Include Cable TV,Common Area Maintenance,Internet,Lawn Service,Road Maintenance,Security,Sewer,Trash,Water
Senior Community No
Acceptable Financing Cash Out, Conventional
Listing Terms Cash Out, Conventional







