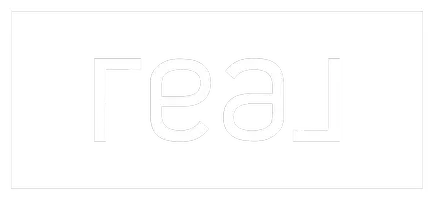4 Beds
1.75 Baths
1,492 SqFt
4 Beds
1.75 Baths
1,492 SqFt
Key Details
Property Type Single Family Home
Sub Type Single Family Residence
Listing Status Active
Purchase Type For Sale
Square Footage 1,492 sqft
Price per Sqft $241
Subdivision Ostrander
MLS Listing ID 2408278
Style 10 - 1 Story
Bedrooms 4
Full Baths 1
Year Built 1897
Annual Tax Amount $2,950
Lot Size 0.340 Acres
Lot Dimensions Irregular
Property Sub-Type Single Family Residence
Property Description
Location
State WA
County Cowlitz
Area 415 - Ostrander
Rooms
Basement None
Main Level Bedrooms 4
Interior
Interior Features Ceiling Fan(s), Double Pane/Storm Window, Dining Room, Fireplace, Walk-In Closet(s), Walk-In Pantry, Water Heater
Flooring Hardwood, Vinyl Plank, Carpet
Fireplaces Number 1
Fireplaces Type Wood Burning
Fireplace true
Appliance Dishwasher(s), Dryer(s), Microwave(s), Refrigerator(s), Stove(s)/Range(s), Washer(s)
Exterior
Exterior Feature Metal/Vinyl, Wood Products
Garage Spaces 2.0
Amenities Available Cable TV, Fenced-Partially, High Speed Internet, RV Parking, Shop
View Y/N Yes
View Territorial
Roof Type Composition
Garage Yes
Building
Lot Description Dead End Street, Paved
Story One
Sewer Septic Tank
Water Public
New Construction No
Schools
Elementary Schools Barnes Elem
Middle Schools Huntington Jnr High
High Schools Kelso High
School District Kelso
Others
Senior Community No
Acceptable Financing Cash Out, Conventional, FHA, VA Loan
Listing Terms Cash Out, Conventional, FHA, VA Loan







